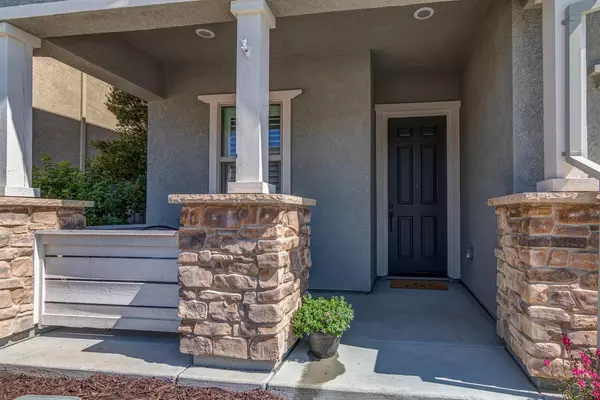$724,900
$729,900
0.7%For more information regarding the value of a property, please contact us for a free consultation.
4 Beds
3 Baths
3,194 SqFt
SOLD DATE : 07/25/2021
Key Details
Sold Price $724,900
Property Type Single Family Home
Sub Type Single Family Residence
Listing Status Sold
Purchase Type For Sale
Square Footage 3,194 sqft
Price per Sqft $226
MLS Listing ID 221067685
Sold Date 07/25/21
Bedrooms 4
Full Baths 3
HOA Y/N No
Originating Board MLS Metrolist
Year Built 2017
Lot Size 4,522 Sqft
Acres 0.1038
Property Description
WOW! Is what comes to mind as you step into this impeccably appointed home with stunning modern accents and beautiful finishings around every corner. 4 year newer build with over 115K in upgrades thru-out. The exceptional "must have" modern floorplan is designed for entertaining by seamlessly blending indoor and outdoor living space through glass bi-fold doors giving "open concept" a whole new meaning! The effortless low maintenance yard is also great for gatherings by the built-in BBQ, covered patio, and artificial turf. The kitchen will steel your heart! Custom quartzite island, shaker soft close cabinets, stainless appliances, 3 ovens, wood floors, shutters, and over-sized pantry. Luxurious master with his and her walk-in closet organizers, upstairs loft and downstairs bed and bath. Quaint community and park next door. Convenient location too highly rated Bella Vista H.S. and many nearby amenities including Downtown F.O. and Lake Natoma. FAIR OAKS LIVING HAS NEVER BEEN BETTER!
Location
State CA
County Sacramento
Area 10628
Direction From Madison Ave turn on Alaire Vie Dr then turn right on Cannes Way
Rooms
Master Bathroom Shower Stall(s), Double Sinks, Stone, Tub, Quartz, Walk-In Closet 2+, Window
Living Room Great Room
Dining Room Dining/Living Combo, Formal Area
Kitchen Quartz Counter, Stone Counter, Island w/Sink, Kitchen/Family Combo
Interior
Heating Central, Natural Gas
Cooling Ceiling Fan(s), Central
Flooring Carpet, Tile, Wood
Window Features Dual Pane Full
Appliance Built-In Electric Oven, Gas Cook Top, Dishwasher, Disposal, Microwave, Double Oven, Plumbed For Ice Maker, Self/Cont Clean Oven, Tankless Water Heater, ENERGY STAR Qualified Appliances
Laundry Cabinets, Dryer Included, Sink, Gas Hook-Up, Washer Included, Inside Room
Exterior
Exterior Feature BBQ Built-In
Garage Attached, Garage Door Opener, Garage Facing Front
Garage Spaces 2.0
Fence Back Yard, Wood
Utilities Available Public
Roof Type Tile
Topography Level
Street Surface Asphalt
Private Pool No
Building
Lot Description Auto Sprinkler F&R, Curb(s)/Gutter(s), Street Lights
Story 2
Foundation Concrete, Slab
Builder Name MBK
Sewer In & Connected
Water Meter on Site, Public
Schools
Elementary Schools San Juan Unified
Middle Schools San Juan Unified
High Schools San Juan Unified
School District Sacramento
Others
Senior Community No
Tax ID 249-0400-028-0000
Special Listing Condition None
Read Less Info
Want to know what your home might be worth? Contact us for a FREE valuation!

Our team is ready to help you sell your home for the highest possible price ASAP

Bought with Sierra Bay Real Estate & Development Inc







